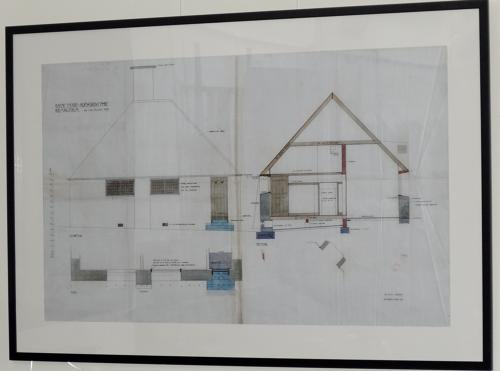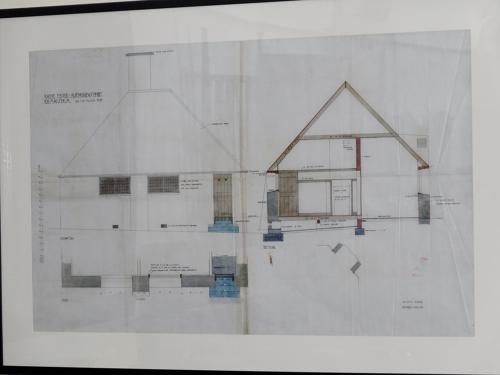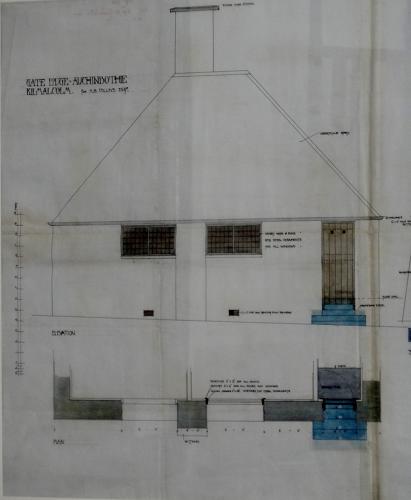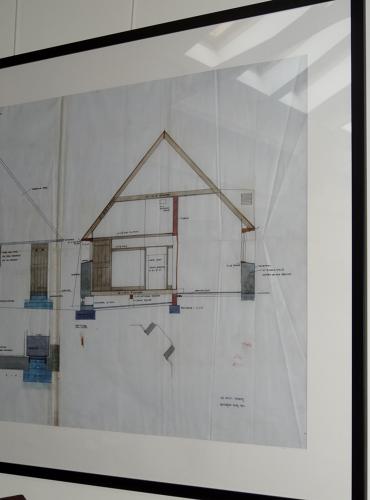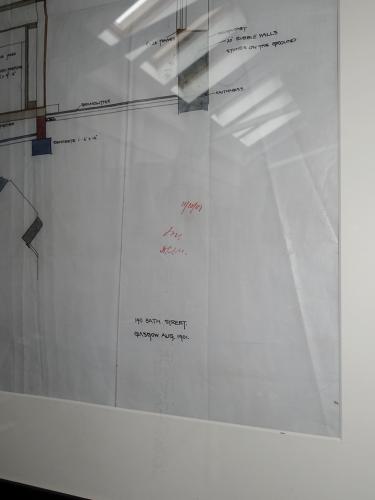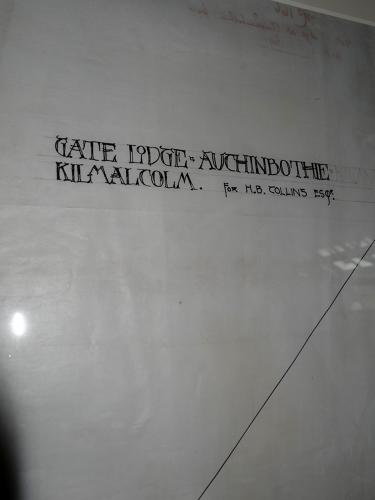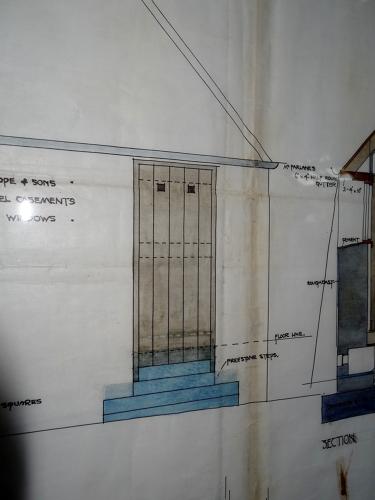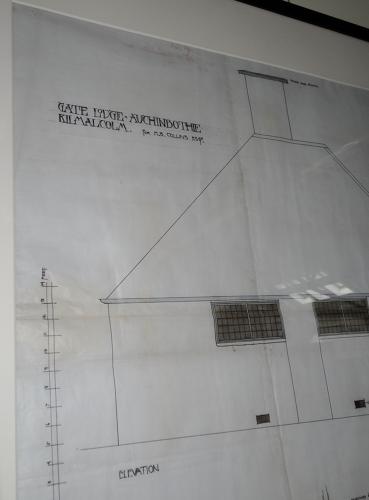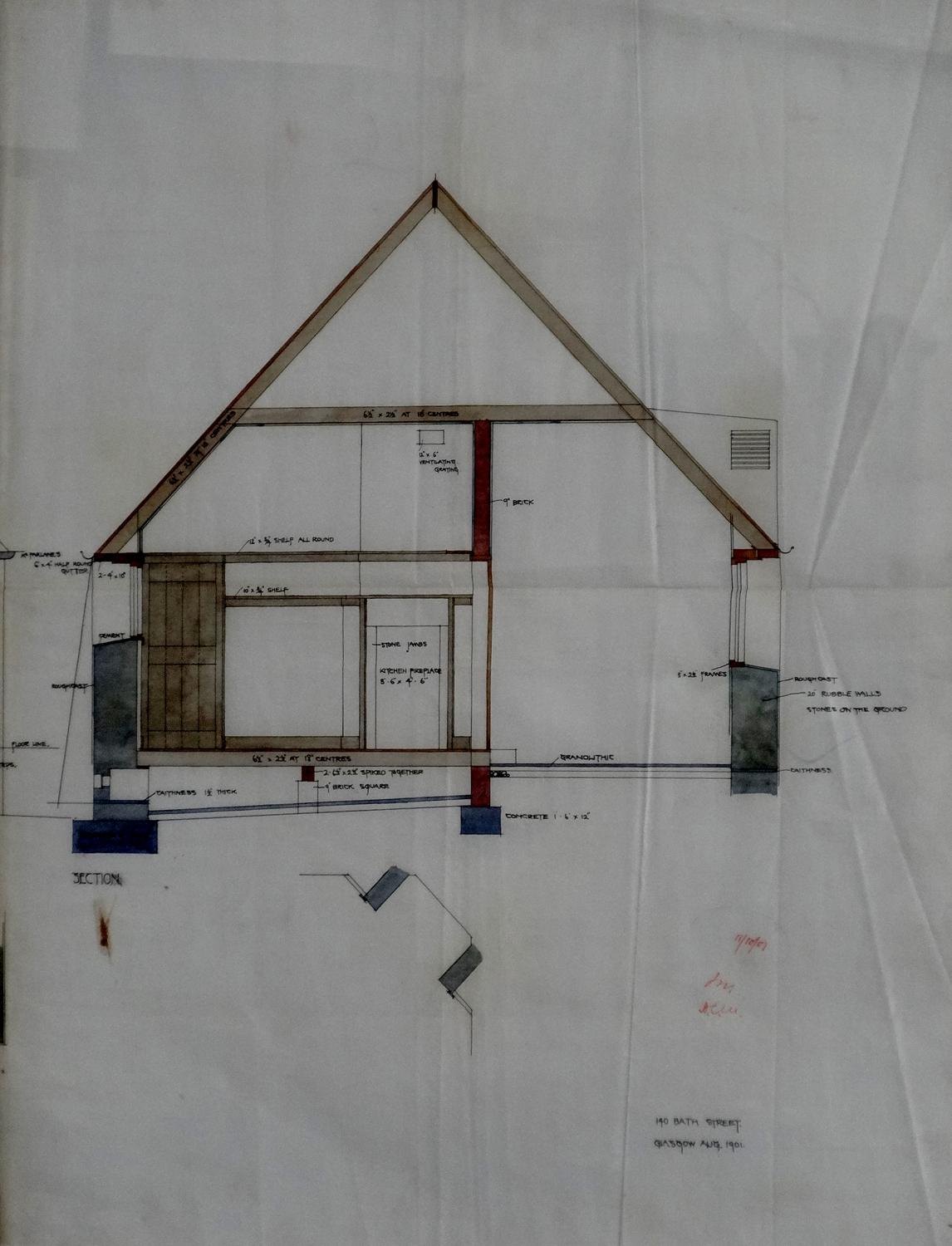
Code: 10112
The second and largest of a rare set of three (available separately and one now sold), original architectural drawings, of graduating sizes, by the Scottish architect-designer, Charles Rennie Mackintosh (1868-1928), for his client, Major Hugh Brown Collins.
The drawings relate to Auchenbothie Lodge, Kilmacolm; an executed design.
Pencil, pen and wash on a glazed linen type paper; dated May 1900~August 1901, stamped, ` Approved by County of Renfrew`; and showing firm`s address of 140 Bath St, Glasgow.
h: 23.5” w: 39.5”excluding mount & frame.
h: 31" w:47" overall including frame
In 1900 Mackintosh was instructed by H B Collins, a mining engineer, to design a gate lodge for his mansion in Kilmacolm. The plans were revised in 1901 and Mackintosh produced a cube-shaped house which showed a definite awareness and indeed recognized influence, of CFA Voysey`s work. The walls of the building are notably thick and the roof steeply pitched, rising to a large chimneystack.
At this period Mackintosh had just joined the architectural firm of Honeyman & Keppie, and excecuted the drawings in the role of draughtsman and assistant, later becoming a full partner. The partnership of Honeyman Keppie & Mackintosh was formed on 1 January 1901. The legal dissolution of the partnership took place in June 1914.
Other drawings from this commission survive in the Mackintosh collections at the Hunterian Art Gallery in Glasgow.
